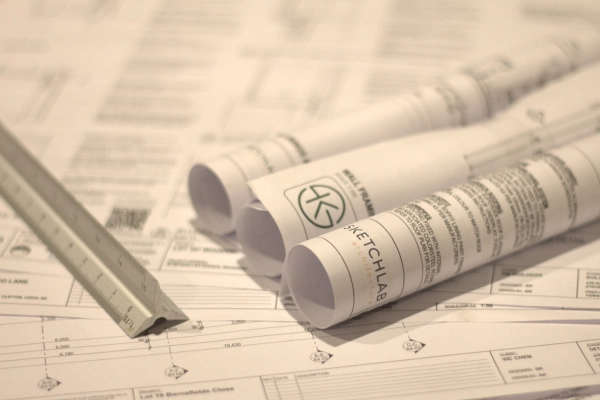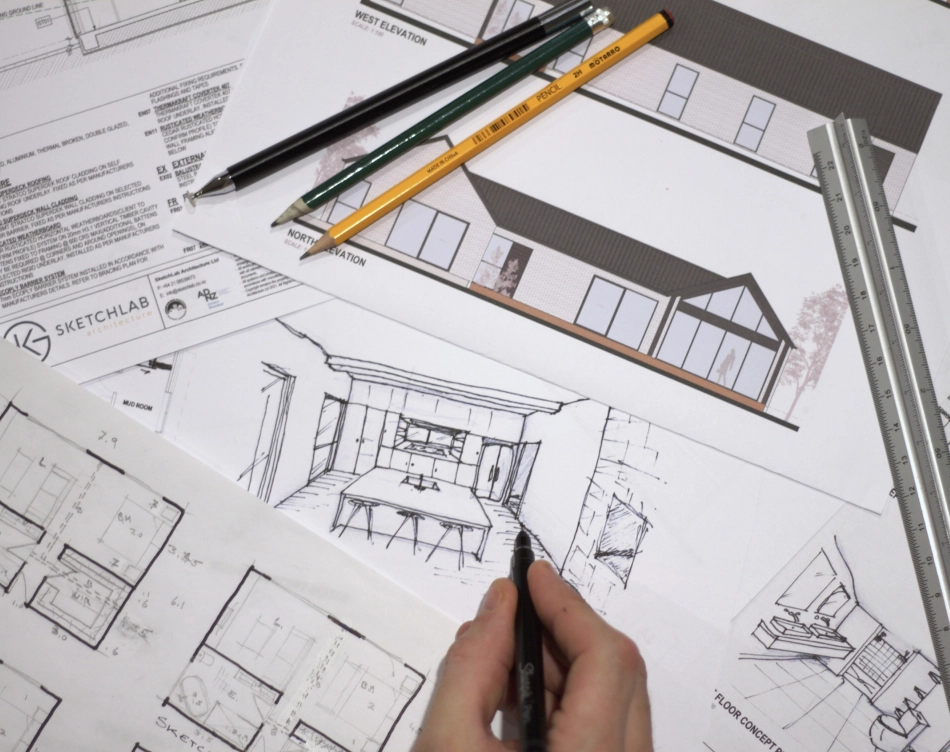
Want to get started on your architectural project, but not sure where to start?
- You’re unsure on what your next step is and would like some guidance
- You’d like the process explained simply and clearly
- You want someone to take your idea and put it to paper
- You just want a fresh design or drawing set and need an architectural professional to provide it
From concept to construction
We provide architectural designs, drawings and support throughout the full architectural process. Whether you’re looking to renovate an old bathroom or want that dream home on the hill, Sketchlab Architecture has the knowledge, experience and passion to help you.
There are various stages involved in the architectural and building consent process and no matter what stage you are at we can help.
Concept Design
During the concept stage we will meet up and discuss your project, your ideas, your needs and budget. From this we can produce a design, putting your thoughts and ideas to paper in a basic plan and 3D visual format
Developed Design
The developed design takes what we have established in concept stage to the next level. Here we can assess planning and get preliminary pricing, engage necessary consultants involved
Detailed Design
The architectural documents are finalised and combined with all parties plans and specifications into a package for the building consent application
Building consent
All documents will be lodged with the local council and we handle the process until it is approved and issued for your builder to start on site.
