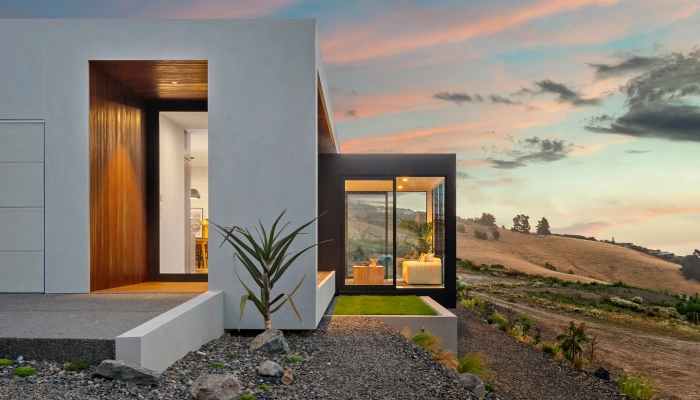
Your architectural partner for success
Unsure on what your next step is and would like some guidance?
We would be happy to sit down and have a chat to see if we can help.
You’d like the design/build process explained simply and clearly?
During our first meeting we’ll go over the process that is specific to your job, as every job is different.
Want someone to take your idea and put it to paper?
We are always happy to hear your ideas and help get them into a more visual form. Through close collaboration we get the best designs which suit you.
You just want a fresh design or drawing set and need an architectural professional to provide it?
That’s perfect, if you already have a concept design SketchLab can take it through the detailing and consent stages upon your behalf.
Need drafting work completed?
SketchLab offers drafting services, feel free to get in touch and we can discuss your project.
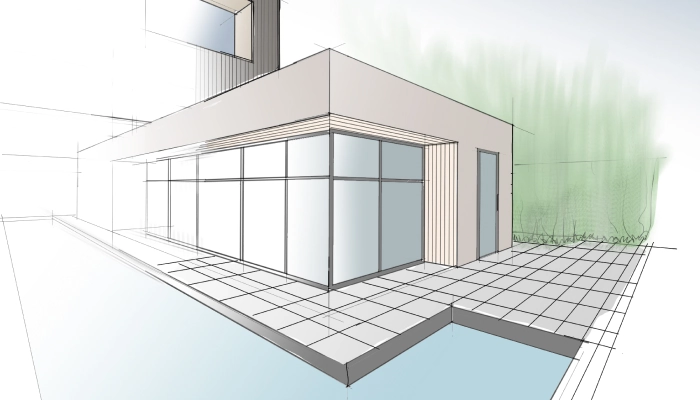
Concept Design
The concept stage is where we get the chance to discuss your ideas and requirements.
We will work together to understand your vision and goals for the project, as well as your budget and any other constraints that may be in place. This gives us the information to best determine the approach for your design.
Visualising a project can be challenging, which is why we use both basic plans and 3D visuals to help illustrate our initial designs. By creating a 3D model, we can give you a realistic and interactive representation of your project, allowing you to make informed decisions and provide valuable feedback.
We believe in providing a transparent and collaborative approach throughout the design process, ensuring that you are involved every step of the way.
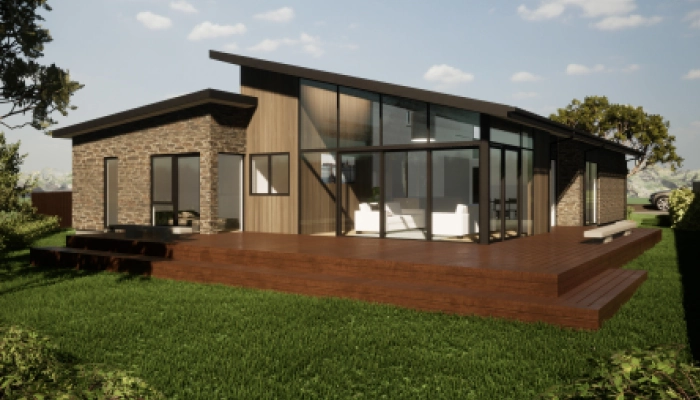
Developed Design
Developed design stage is where all the ideas and concepts that have been discussed are turned into working plans.
The focus is on assessing planning and ensuring that all the necessary consultants are involved. This early collaboration helps to identify any potential issues and allows for adjustments to be made before proceeding.
This stage is also a great time to start involving a builder if you haven’t already.
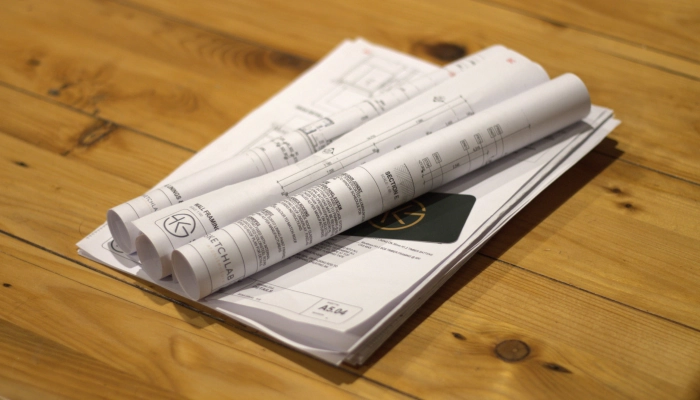
Detailed Design
This is where everything has been worked out and all parties are ready to finalise those drawings and specs.
All documents gathered from consultants are combined to form a full package that can be lodged with the local council.
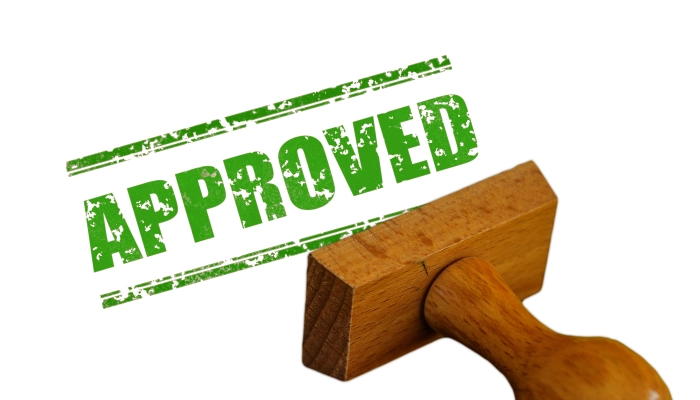
Building Consent
Application is made to the local council and any further information they may need is supplied as requested. Most councils allow up to 20 working days to process.
Once completed you’ll now have a full set of documents that you can give to your builder for them to get started on your project.
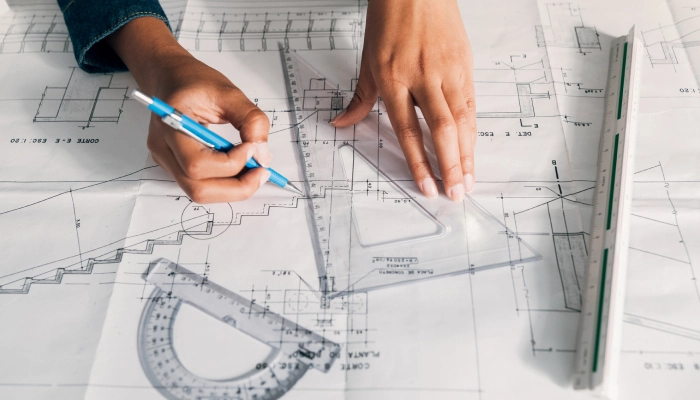
Drafting services
We offer drafting services for clients with their own designs or if you’re in need of an extra hand.
With Archicad we produce working drawings that can be transferred in various formats through the industry.
Frequently asked questions
Where do I start?
Get in touch and we can let you know what stage you’re at and what your next steps will be.
How much does it cost?
Each job will be different, so after our first catch up we can provide a cost estimate tailored to you and your project.
Can you design my new house?
Yes, by working closely with you we can create a home which you will be able to enjoy and be proud of for many years to come.
Do you provide drafting services?
We can provide drafting services along with various other architectural services. Get in touch and we’d be more than happy to discuss your requirements.
Do you provide plans for building consent?
Yes, we provide everything from your first concept all the way through to the drawing and document set suitable for building consent.